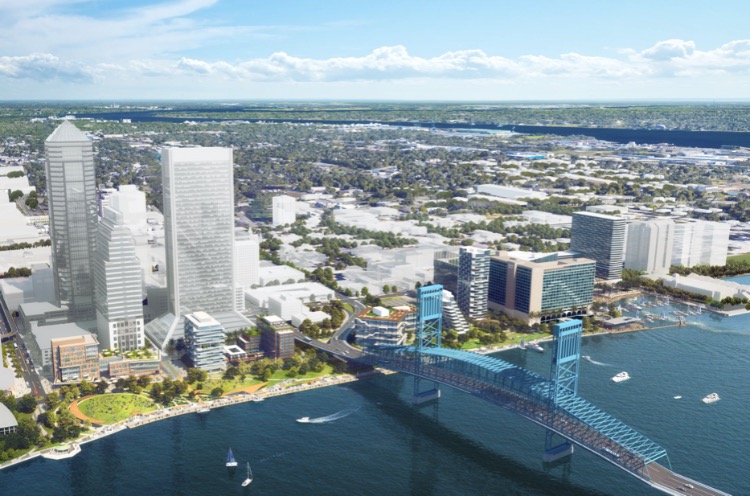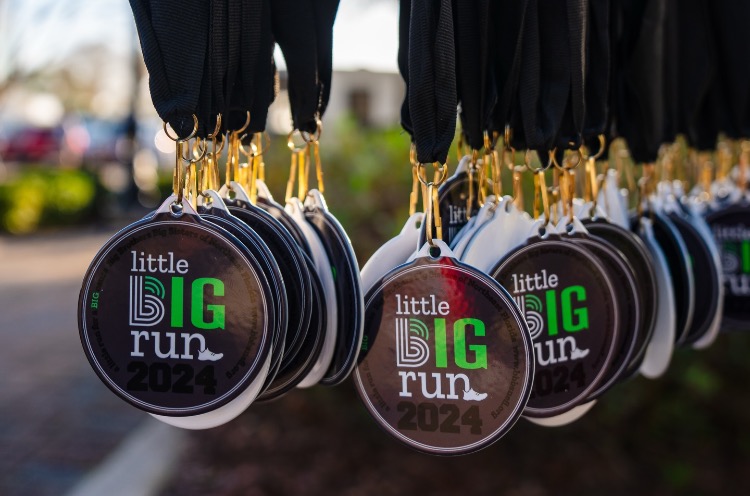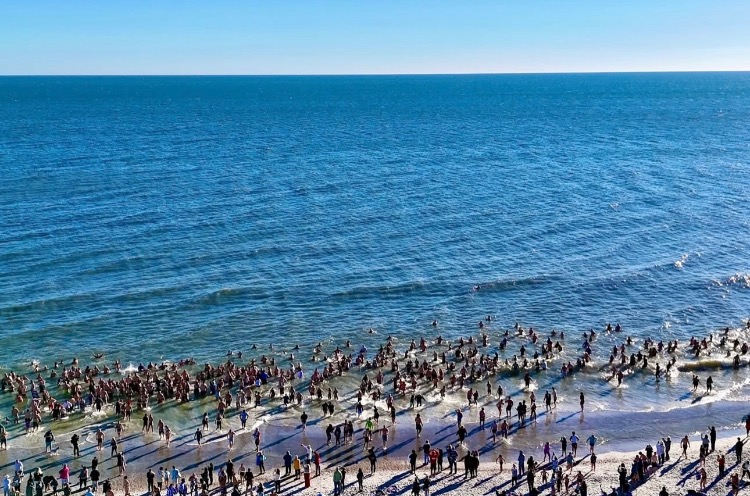Southeast Development Group Announces 1.1 Billion Master Plan For Jacksonville's Riverfront
- by Charles Wagoner
- June 1, 2021
- 17345 views

SouthEast Development Group announced on June 1st their vision for the Riverfront Jacksonville: a comprehensive, multi-phased, mixed-use plan for the Northbank of Downtown Jacksonville.
The Riverfront Jacksonville comprises more than 15 acres of public green space and 2.3 million square feet of new mixed-use programs that embrace the region’s most iconic natural resource: the St. Johns River. The Riverfront Master Plan was presented to the public and the City of Jacksonville earlier today as a vision to transform the heart of Downtown. The team intends to formally pursue a public-private partnership with the Downtown Investment Authority later this summer. SouthEast held a press conference at the historic Florida Theatre to officially unveil the concept with an intimate, socially distanced group of Downtown stakeholders, media and civic leaders.
“For the first time in modern history, more than 20 acres of land are available for redevelopment along the most critical area of Jacksonville’s Downtown Northbank,” said Steve Atkins, Principal of SouthEast Development Group. “Piecemeal plans have been considered for various parcels, but none reflect the full scope of what is possible. Our goal in presenting this vision for the Riverfront Jacksonville is to change the tide of Downtown development and create a community-driven destination that meets the needs of our residents, attracts additional economic investment and creates a world-class development front and center in Jacksonville. We look forward to continuing to share our ideas with local stakeholders and the public in the weeks ahead, and in July, we plan to formally approach the Downtown Investment Authority for consideration of our full proposal. This is a once-in-a-generation opportunity to bring the people of Jacksonville tangible results in Downtown while investing in resiliency, public spaces and responsible development at scale. We’re ready to go and we think Jacksonville is, too.”

Components of the Riverfront Jacksonville will include:
- Public Green Space: Approximately 15 acres of expansive riverfront parks and public spaces designed to incorporate programmed experiences and activity nodes, such as a flexible amphitheater, public art, retail and event plazas and branded golf greens. Park space will ensure development is set back significantly from the edge of the St. Johns River — aligning with recognized best practices in resilient urban design.
- Resilient Design: Resilience is an essential part of the Riverfront Jacksonville sustainability plan, carefully addressed through the design of the park and open spaces, along with underground parking structures engineered to withstand and recover from severe weather events. In the event of coastal storms and flooding, subterranean parking trays will serve as stormwater vaults and pump stations.
- The Bend: Of principal importance to the master plan is the eventual park design on the western parcels. The Riverfront Jacksonville plan features plentiful public amenities, such as pedestrian walkways, gardens and larger landscape features, that interface effectively with Buildings One, Two and Three — ensuring the park is fully activated and accessible to a variety of visitors and populations. “The Bend” follows fluid lines the same way the St. Johns River flows along its banks, with signature monumental artwork made of teak that anchors the park and provides shade for visitors.

- Building One: A sustainable split-level, mixed-use building will house 120,000 square feet of next-generation commercial office space with ground-level restaurant and retail. An open corridor design will provide unobstructed views of the river along Laura Street.

- Building Two: A 14-level residential condominium tower will add 100 custom units to Downtown’s housing inventory, all with panoramic views of Downtown and the St. Johns River. The building will include a state-of-the-art wellness center and retail spaces at the plaza level.
- Building Three: A 208-room destination hotel and two-level interactive retail food hall called “30 North” (named for Jacksonville’s coordinates) will connect with a dynamic outdoor space designed to support year-round music and community events.
- Buildings Four and Five: Innovative commercial space designed within WELL health safety and LEED certification standards will provide the latest in “Healthy Environment” technologies, including retractable outer glass walls that create versatile indoor/outdoor work environments.
- Building Six: As a future phase, the site of the Hyatt Regency Hotel’s current parking structure would be reimagined as a blend of multifamily apartments and residential condominiums.
- Building Seven: A contemporary, forward-thinking Exhibition, Entertainment & Technology Center will re-energize the convention-oriented Hyatt Regency Hotel. The space will feature flexible design elements, virtual technologies and adaptive spaces, alongside retail and entertainment orientations on the ground level and rooftop spaces that are programmed 365 days a year to enhance the ever-evolving visitor experience.

- Building Eight: An iconic, 27-level/410-unit residential tower with a mix of multifamily and condominium units will anchor the east end of the site. Another 50,000 square feet of retail spaces enhance the resident and visitor experience at the plaza level.
- Marina and Boathouse Restaurant: A new retail and entertainment plaza at the base of Building Eight greets visitors to the site from Bay Street, Liberty Street and the new Marina Drive, while public activity spaces and a two-level boathouse restaurant are poised directly over the water around a three-acre river basin and public marina.
The Riverfront Jacksonville will be the largest public-private partnership in the history of Jacksonville and will generate substantial economic benefits and public revenues for the City over the coming decades. The $1.095 billion project financing team is led by Goldman Sachs and Piper Sandler & Co. Preliminary cost projections envision $536 million in public investment to support infrastructure, parks, the extension of the Riverwalk, marina improvements and the Exhibition, Entertainment & Technology Center. An additional $559 million in private investment will support the development of 10 new hotel, multifamily, residential condominium, commercial office, retail and entertainment buildings.
“Jacksonville is a city on the rise. We are proud to join SouthEast as a part of the financing team to ensure the Riverfront Jacksonville plan delivers the greatest possible value to its public and private stakeholders,” said Jeff Scruggs, head of Goldman Sachs’ public sector and infrastructure group.
Short-term economic impacts include an estimated 1,774 annual construction jobs with a cumulative payroll of $369 million over the five-year construction timeline; more than 2,144 permanent jobs in retail, restaurants, office and hospitality, with an annual payroll of $110 million; and $80 million in new retail spending. The plan delivers the potential for $430 million in total public revenue over the coming decade.

“Piper Sandler & Co. believes in the power of bold ideas and partnerships to shape the future. As part of the finance team, we look forward to collaborating with the full project team and the City of Jacksonville to deliver this ambitious plan,” said Joe Niggel, Managing Director of Piper Sandler & Co.
Over a two-year research period, SouthEast Development Group collaborated with several of the world’s leading finance, architecture, design, planning, engineering and technology groups to curate the Riverfront Jacksonville master plan. The project team includes Gensler, Nelson Worldwide and SWA Group, leading the design program; Brasfield & Gorrie, Danis and Swinerton, managing construction; and ETM and THA Consulting to support engineering and planning.
“Our firm is focused on thoughtful placemaking and integrating a variety of spaces that will be the new hybrid spaces of our cities. The game-changing designs showcased in Riverfront Jacksonville will certainly differentiate the city from other destinations,” said Kevin Songer, Principal and Co-Managing Director of Gensler Atlanta. “We are eager to work alongside Steve and our partners to deliver a unique experience for visitors and locals alike.”
To learn more, visit jaxriverfront.com.

About SouthEast Development Group:
SouthEast Development Group, LLC (SouthEast) is a commercial real estate firm based in Jacksonville, Florida providing full development services, project management and asset management across the southeastern region of the United States. Southeast is a 2012 merger of four companies with operations dating back to 1987; Atkins Group, Inc, AGI Equities, Dav-Lin Construction Company and Linea, LLC. Today, the company specializes in integrated design-build of new construction, preservation and adaptive reuse programs, with a collective portfolio of projects from the Carolinas to South Florida of over $750 million. With a current focus on urban development, SouthEast is committed to the delivery of sustainable real estate assets providing long-term viability and added value to the community. SouthEast Community Investment Fund, LLC is certified by the Community Development Financial Institutions Fund (CDFI Fund) of the U.S. Department of the Treasury to serve the Northeast Florida/Jacksonville MSA, including Duval, Clay, St. Johns, Nassau and Baker Counties.
SouthEast is one of the only active Community Development Entities (CDE) in the region, positioned to provide “community-centric” planned developments, with targeted investments from state and federal tax credits, federal subsidies and public-private partnerships. Since 2013, SouthEast has secured over $50 million in tax credit investments for new real estate developments and related businesses.



